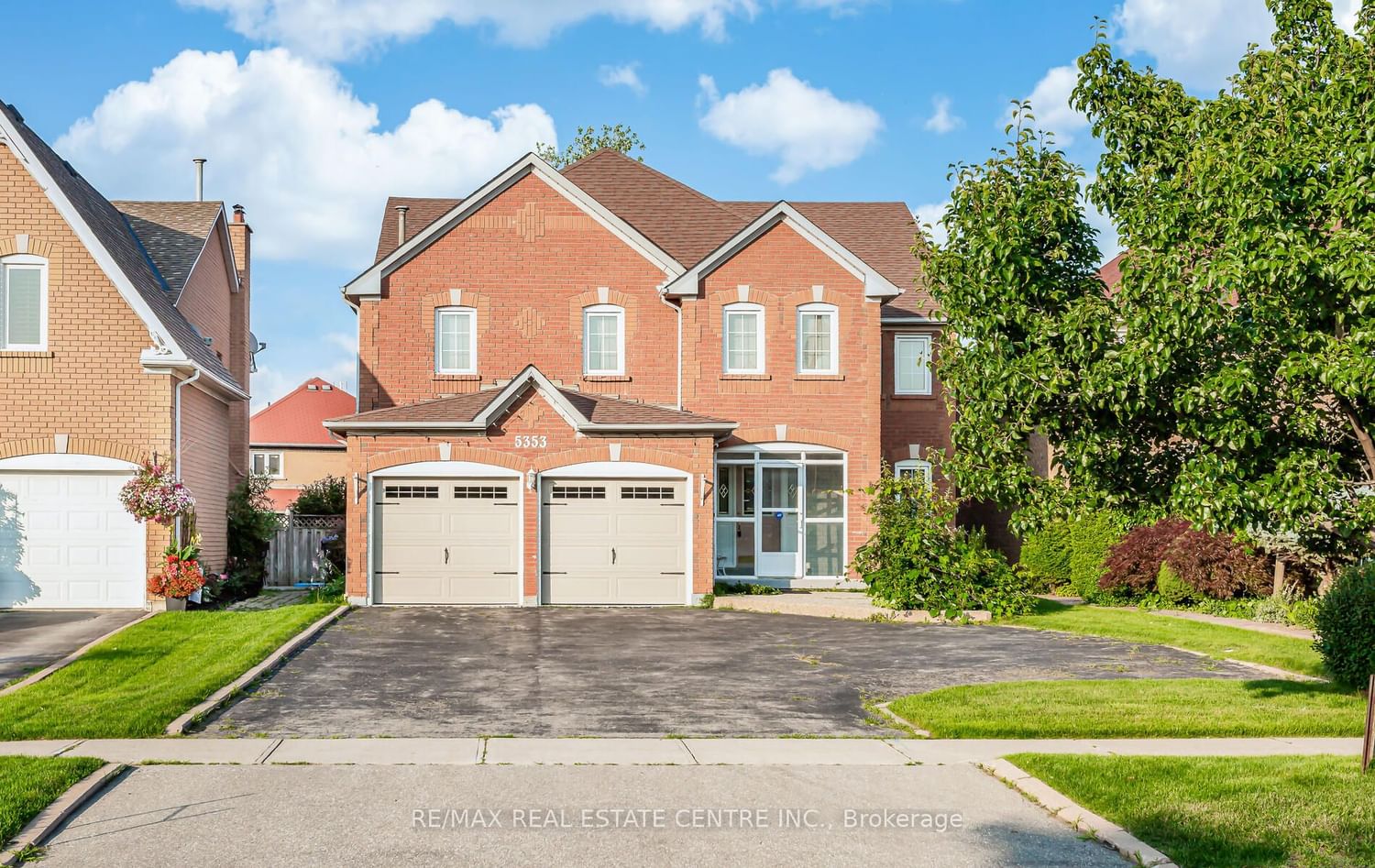$1,799,000
$*,***,***
5+1-Bed
5-Bath
Listed on 7/20/23
Listed by RE/MAX REAL ESTATE CENTRE INC.
Location *** Location *** Location Enjoy living in this most desirable area of Mississauga, close to town centre, hospital, library, community centre, public & catholic high schools, HWY 403. Hardwood floors, almost new stainless steel appliances. Ideal Entertainment basement, large deck, huge driveway with double garage . Most of all, wonderful neighbors on each side.
Fridge, stove, built-in dishwasher, dryer, washer all shutters, garage door openers, all electrical light fixtures, central AC, GB& E/BUE/ 3 full washrooms on second floor, hot water tank rental.
W6687060
Detached, 2-Storey
10+2
5+1
5
2
Built-In
8
Central Air
Finished
Y
Brick
Forced Air
Y
$8,824.21 (2023)
142.55x45.93 (Feet)
